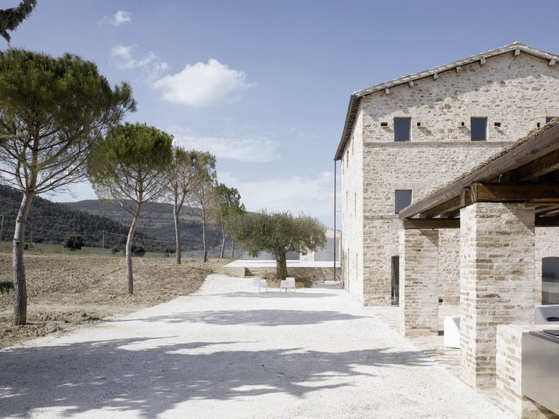
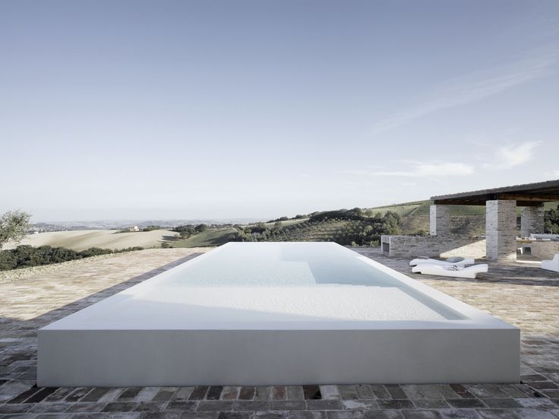
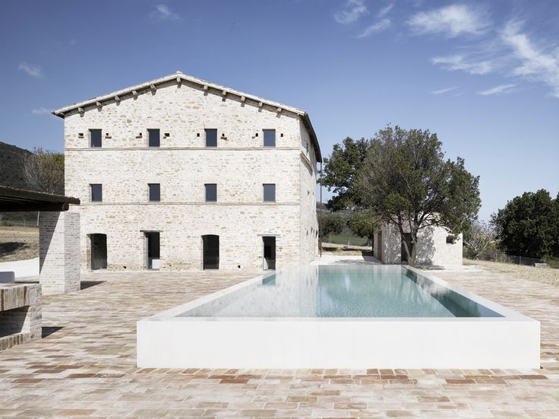
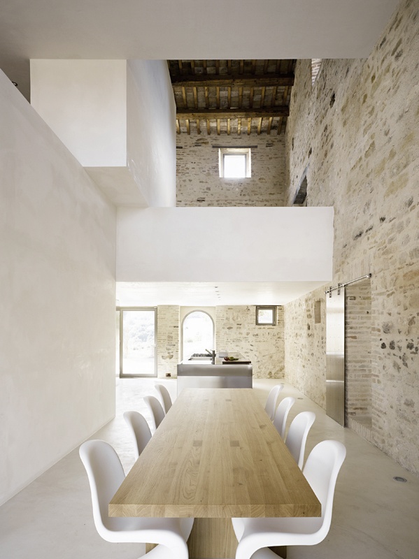
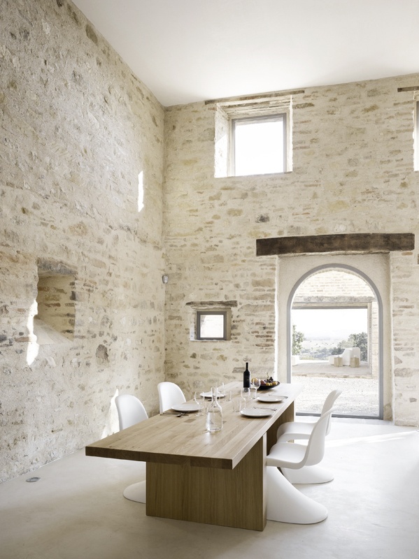
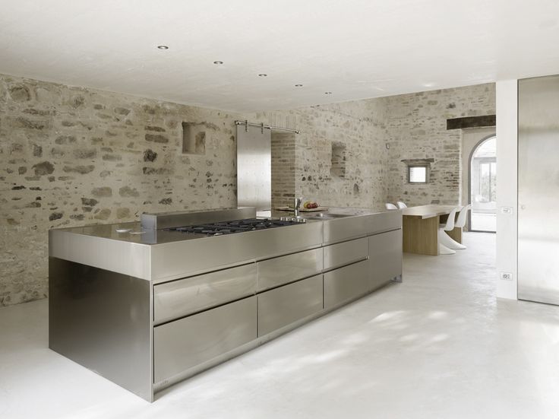
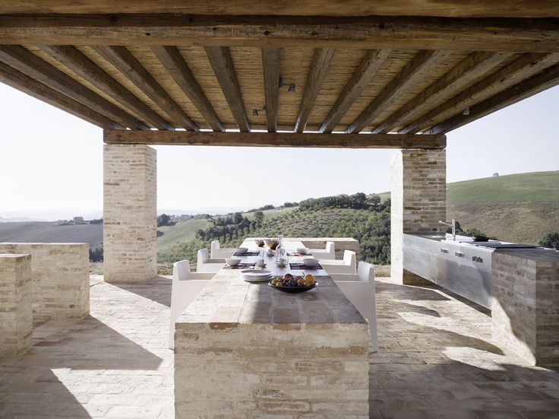
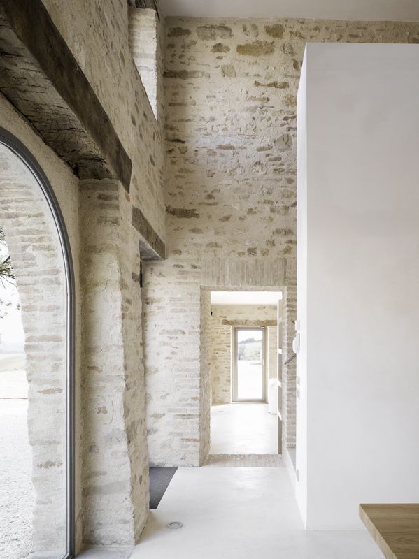
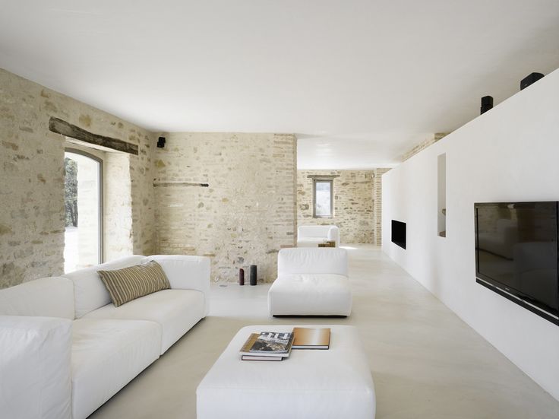
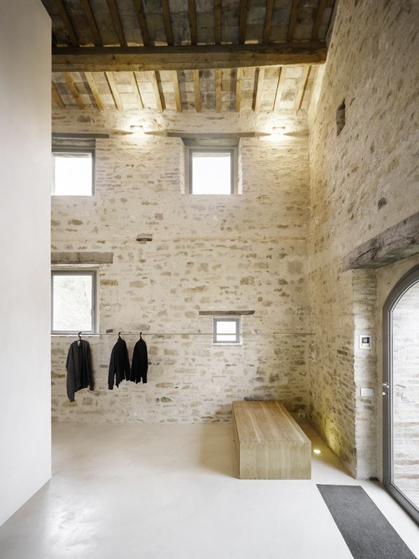
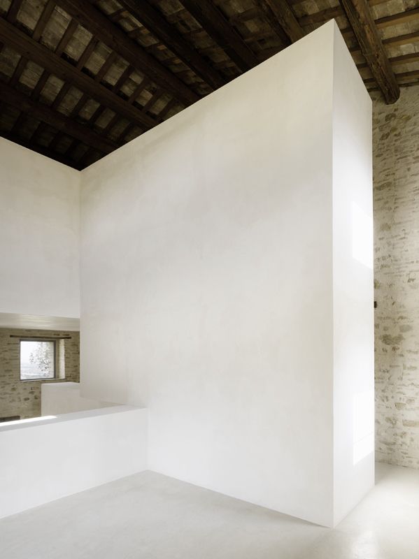
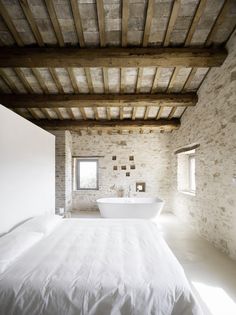
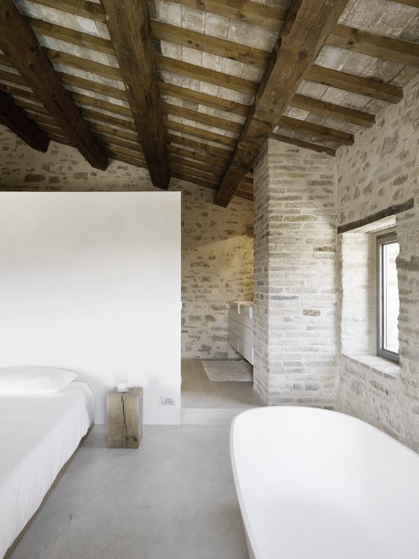
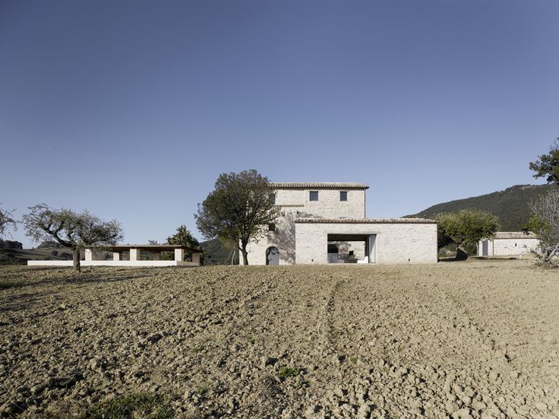
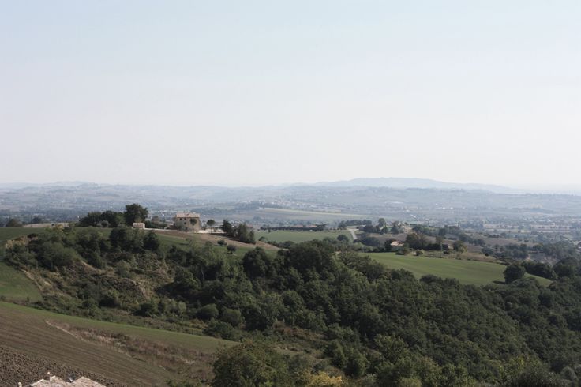
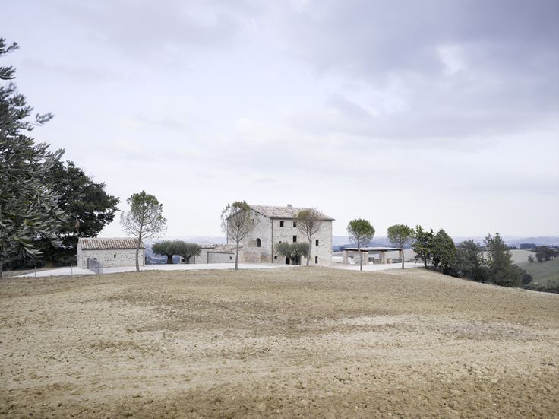
This rural property, situated 12 km from the Italian town of Treia, was originally an old farmhouse damaged significantly by fire in 1995. With most of the internal wooden elements having to be completely replaced due to the fire, the masonry of the exterior was simultaneously restored to its former glory. Cleverly, as a part of the renewal of the property, those elements deemed necessary to its structural integrity were incorporated in a largely visible manner.
Beyond it's obvious architectural merits, what speaks most clearly to me is the incredibly successful merging of old and new in the interior of the home. As a contemporary dwelling, used as a holiday home complete with adjacent guest house and pool, the interplay between: the masonry that extends into the interior of the home, the crisp white surfaces, clean lines, use of wood, moulded furniture, light and the simple act of restraint, is what impresses me most:
"The architectural language thematizes the combination of old substance and new interventions: sometimes by contrast and sometimes by merging both old and new. For example, the roof was restored in the traditional way... while the new intermediate floors and new interior walls are in white plaster. The floors also are made without joints in a hard and clear material. These new white interior surfaces help the reflection of light, giving them the feeling of largeness. In this way it was possible to maintain the relatively small historical apertures in the same dimensions and proportion, whilst all rooms are irradiated by a fresh light. The original stone wall which divides clearly into two parts the plan of the main building has been respected and largely preserved by the intervention.The northern portion of the house was a ruin after the fire, this ruin has inspired the project. In fact an open ad airy room that goes from the ground floor to roof has been realized. " - Architecture Daily
WORDS | Kara Town
IMAGES | WESPI DE MEURON
