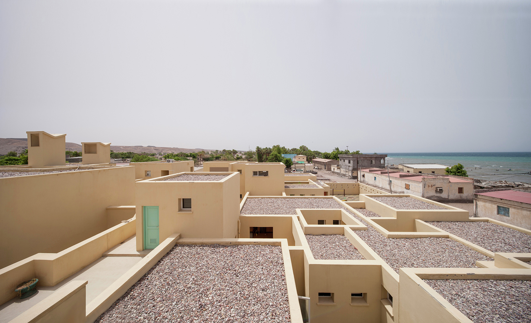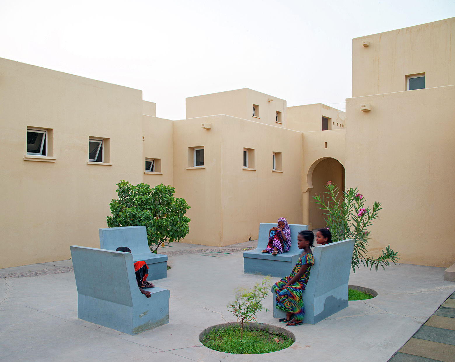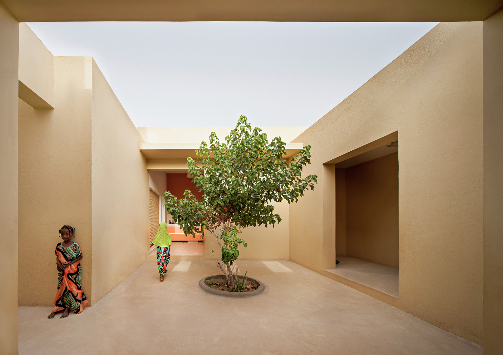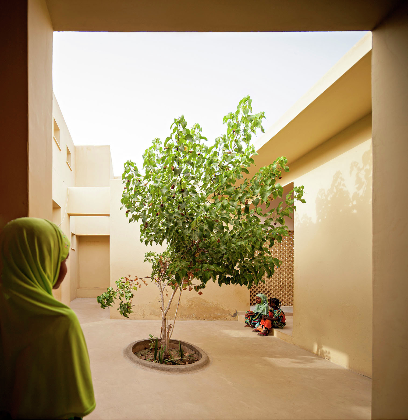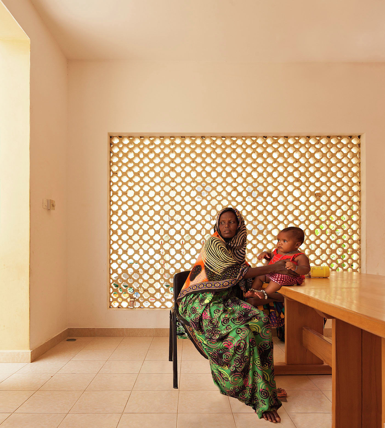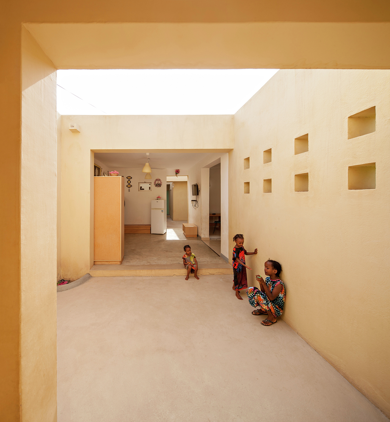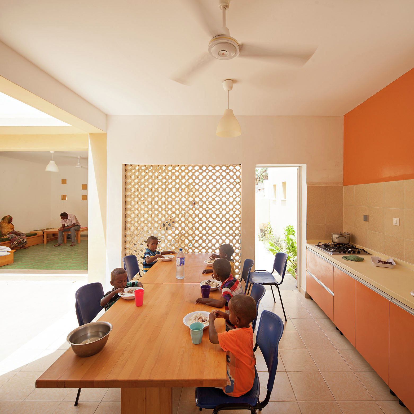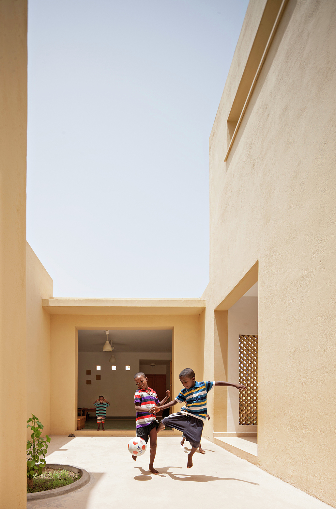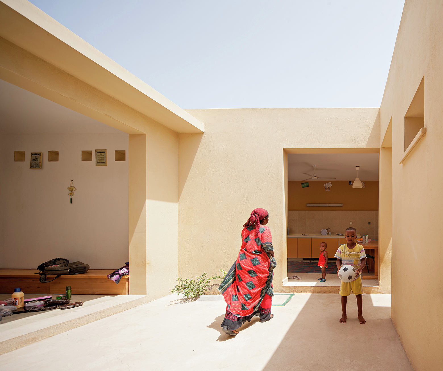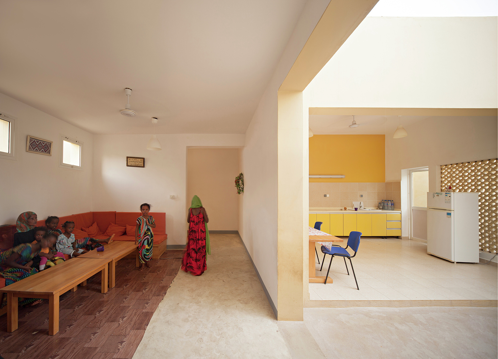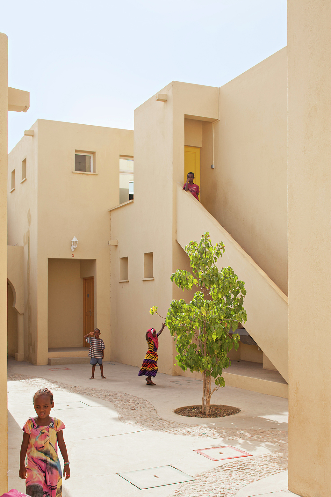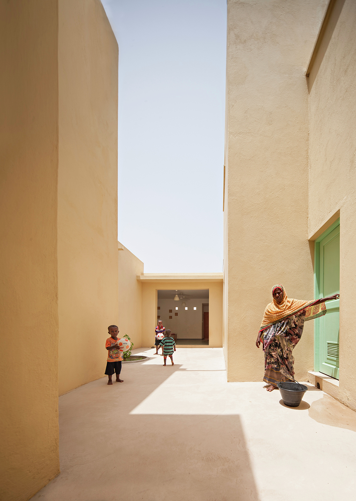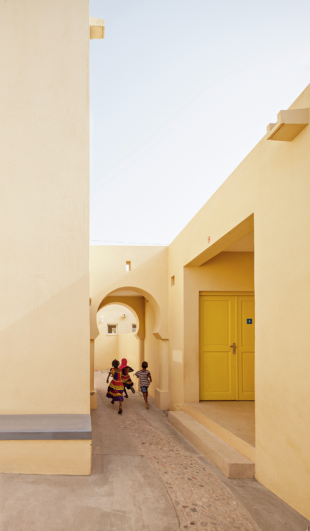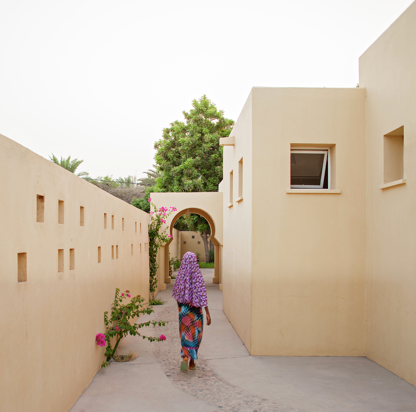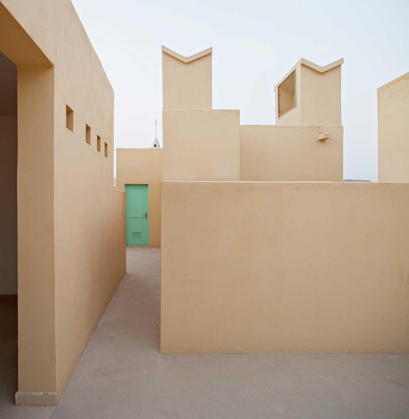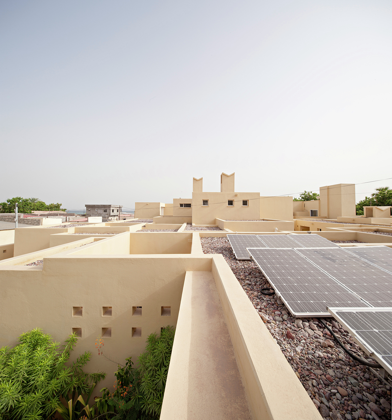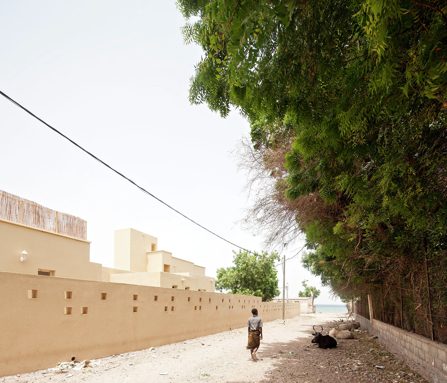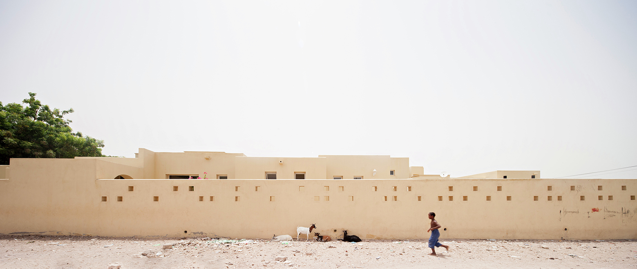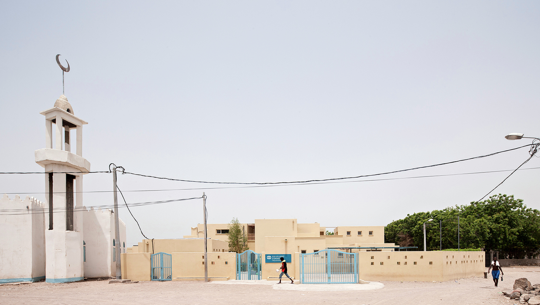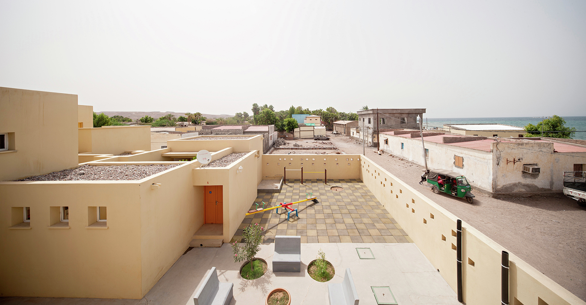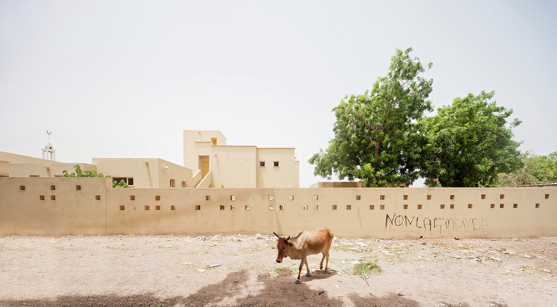S O S C h i l d r e n ' s V i l l a g e
I came across this village the other night while looking through architecture projects. Captured by its community, the children and the purpose behind SOS, I felt it was altogether quite beautiful; too beautiful not to share.
Founded by Hermann Gmeiner in Austria 1949, SOS came to be after WWII when Gmeiner in his position as a social worker experienced the suffering and struggle of orphaned children first hand. His vision was quite clear, 'Every child belongs to a family and grows with love, respect and security.' SOS has since grown into an international initiative and is currently active in 134 countries. Their goal to see out Gmeiner's vision and foster families and communities in need. 'We build families for children in need, we help them shape their own futures, and we share in the development of their communities.' ( PICTURED ABOVE)
S O S C h i l d r e n ' s V i l l a g e i n D j i b o u t i
'Djibouti is located in the Horn of Africa, which suffers from persistent droughts and severe scarcities. We were approached by SOS Kinderdorf to design a residential compound of 15 houses where to run their family-strengthening programs. We learnt about SOS systems, about the community where the project would take place, their nomadic traditions and the extreme climate of the region. We searched for traditional housing references in similar cultural and climatic environments and finally decided to design a MEDINA with certain singularities:
A - It is a medina for children – A safe environment, with no cars, where the narrow streets and squares become places to play
B - It is a medina with plenty of open spaces – Public and private spaces are clearly defined. And in the private, the inside and outside areas melt, allowing residents to maintain certain outdoors living.
C - It is a medina with lots of vegetation – Where the inhabitants are encouraged to take care of their plants and benefit from the result.
In terms of distribution, all houses follow the same scheme but are arranged in different ways, placed close to each other giving shade one another and generating alleys between them in an apparent disordered way. Natural ventilation and sun shading was intensely studied, introducing natural ventilation towers where needed.
The construction of this project was possible thanks to an international team, which reflects the mixture of backgrounds in the practice of our profession, making every project a very enriching experience.'
WORDS | Sanam Miremadi [ ChloeTouran ]
QUOTE 1 | Organizational vision and mission, via SOS Children's Village.
QUOTE 2 | From the Architect, via archdaily.com
ARCHITECT | Urko Sanchez Architects
IMAGES | Javier Callejas

