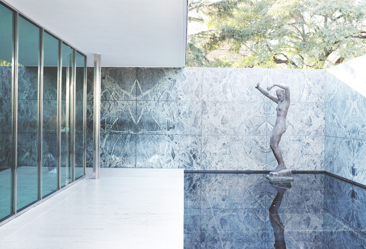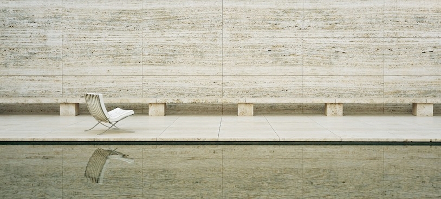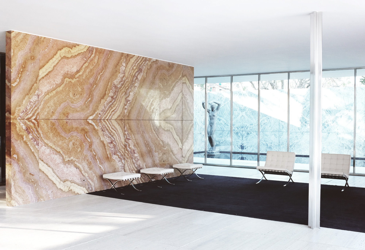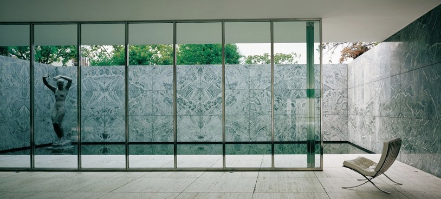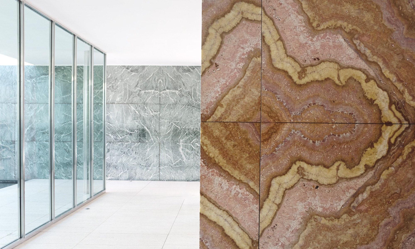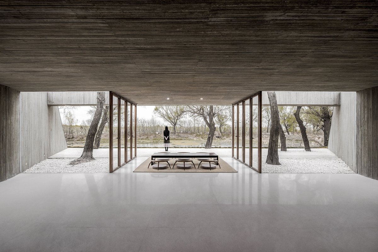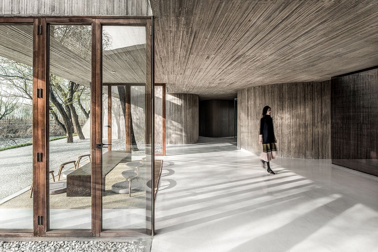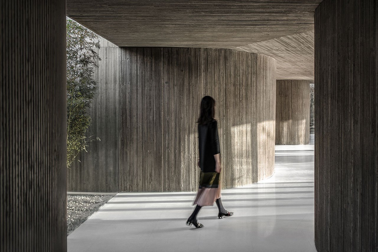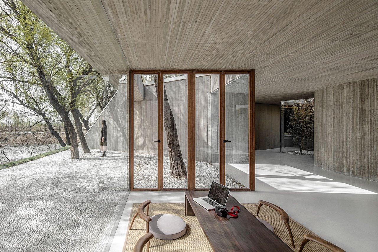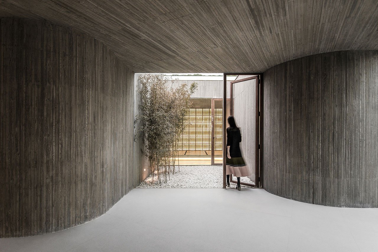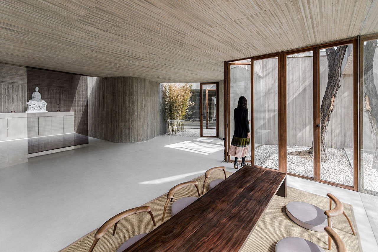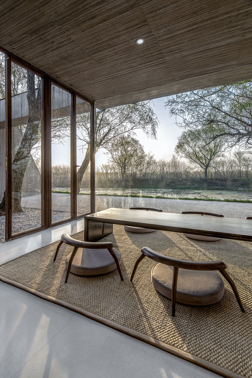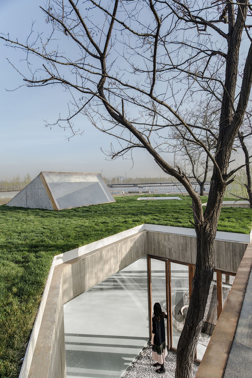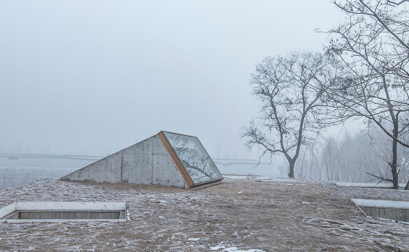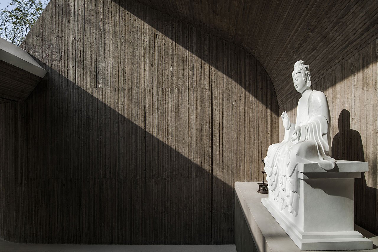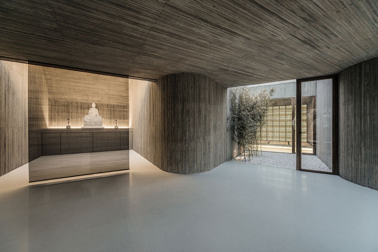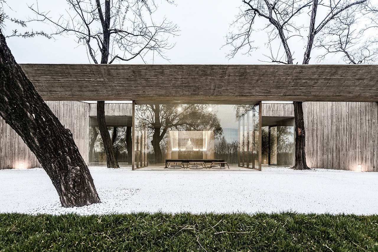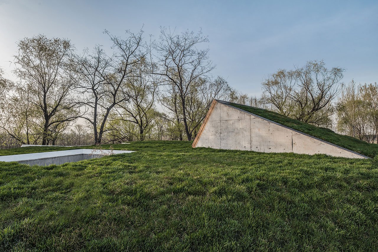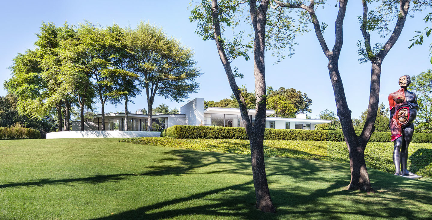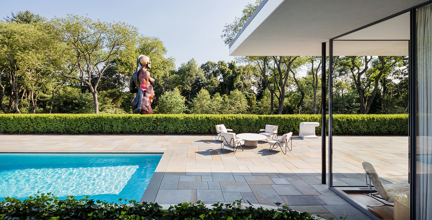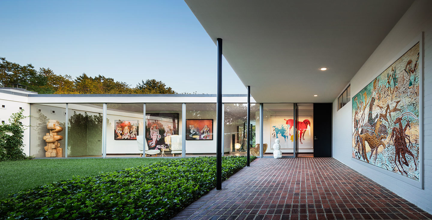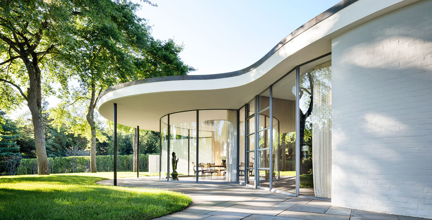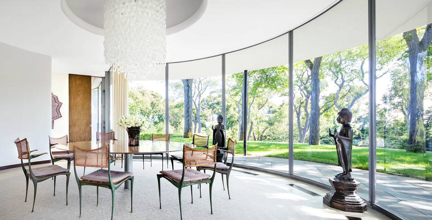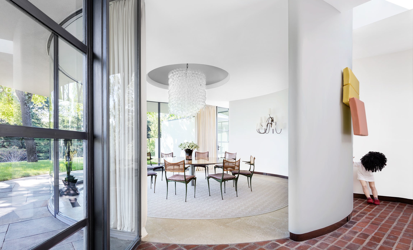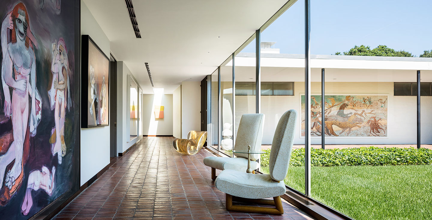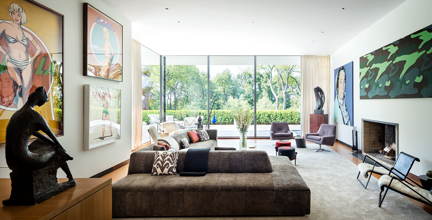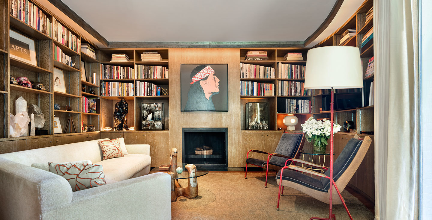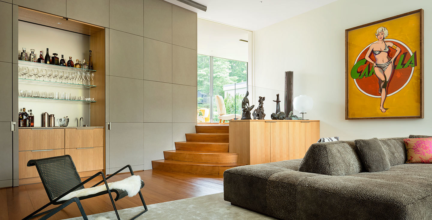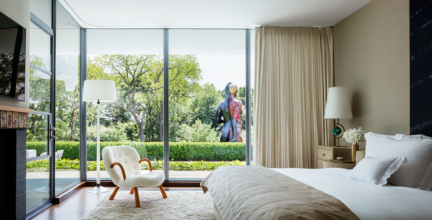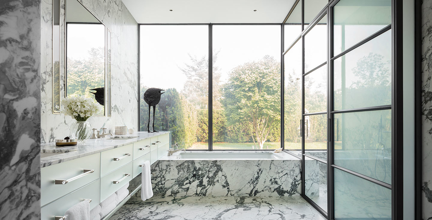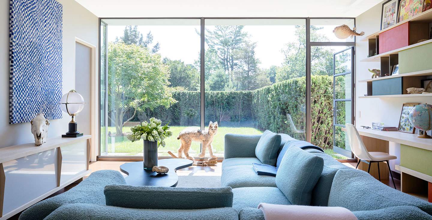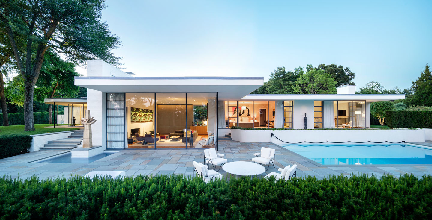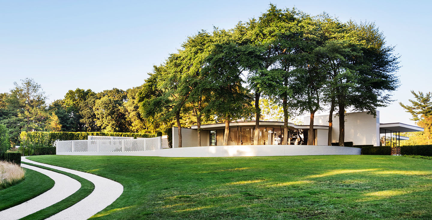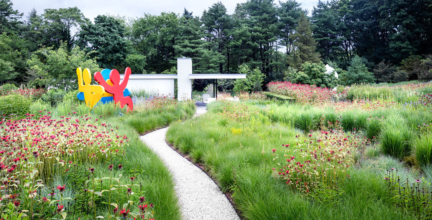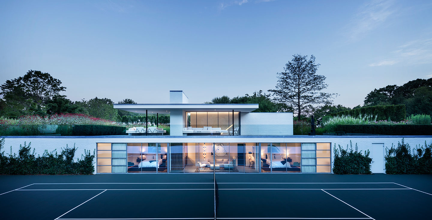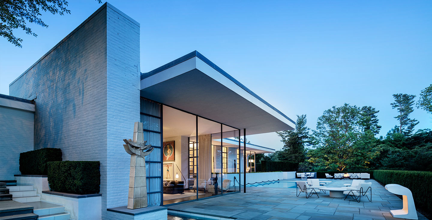T H E B A R C E L O N A P A V I L I O N | A personal favorite, the pavilion reflects a relationship between materials and ambiance that will forever have me in awe. A counterintuitive experience where substantial materials such as steel, stone and glass come together to create a sense of respite.
'...the materials are what give the Barcelona Pavilion its true architectural essence as well as the ethereal and experiential qualities that the pavilion embodies. The pavilion meshes the man-made and the natural employing four types of marble, steel, chrome, and glass. The marble originates from the Swiss Alps and the Mediterranean. Mies’ implementation of the marble is created through a process of splitting, called broaching, that creates a symmetrical patternization that’s found in the marble. However, the most used material is the Italian travertine that wraps the plinth and the exterior walls adjacent to the reflecting pool. When exposed to the sun, the travertine becomes illuminated almost as a secondary light source that dissolves the natural stone and washes the light over the space. The travertine’s inherent luminous qualities as well as Mies’ seamless employment of the material over the plinth adds to the dissolution of spatial demarcation transforming the pavilion into one continuous volume rather than two separate entities.'
POST & WORDS | Sanam Miremadi [ ChloeTouran ]
ARCHITECT | Ludwig Mies van der Rohe
LOCATION | Barcelona, Spain - 1929
IMAGES & QUOTE | ArchDaily and miesbcn.com

