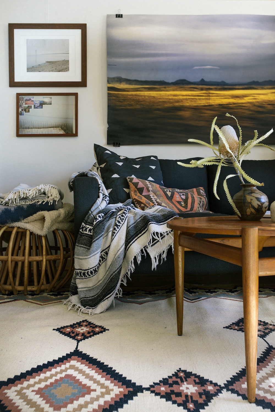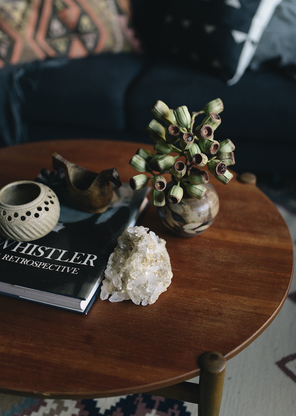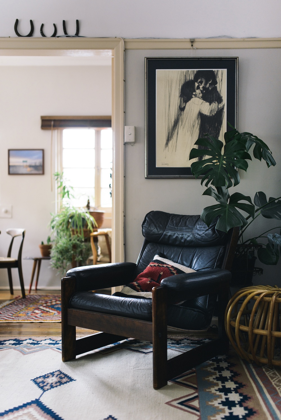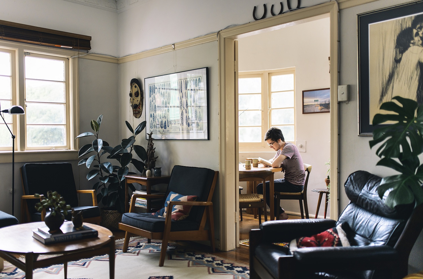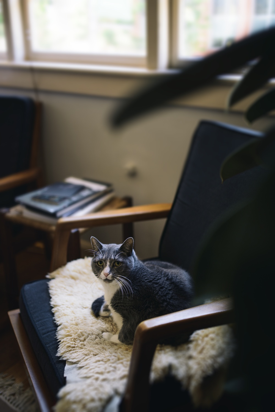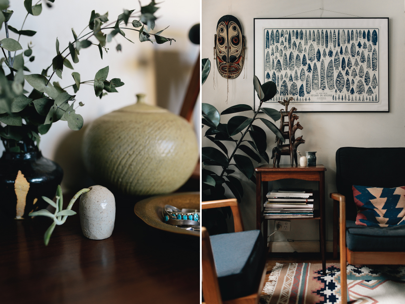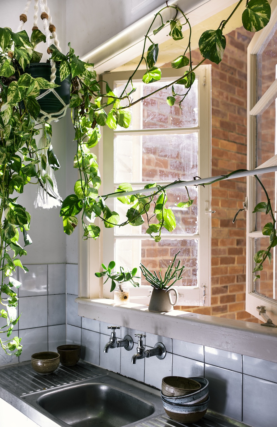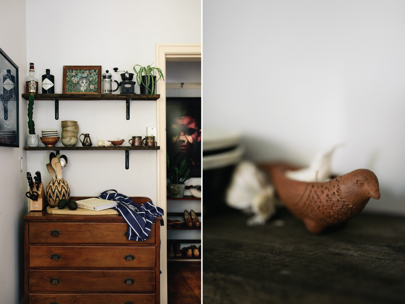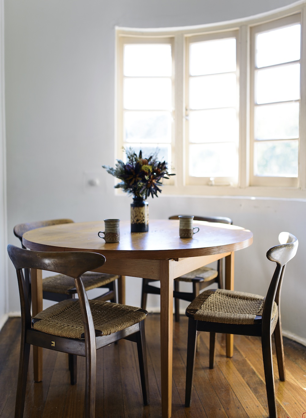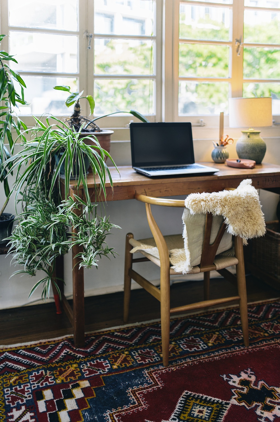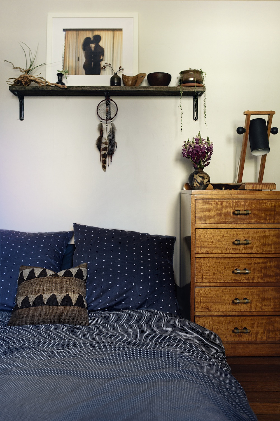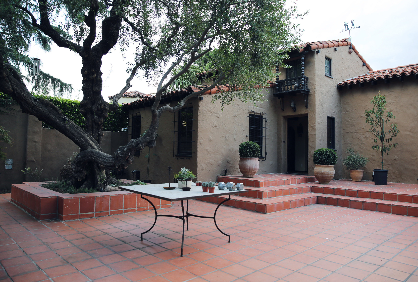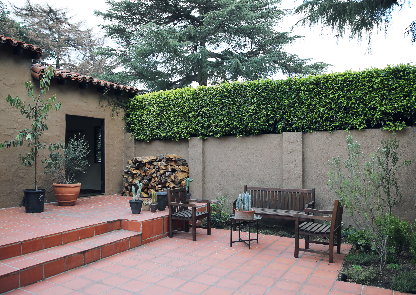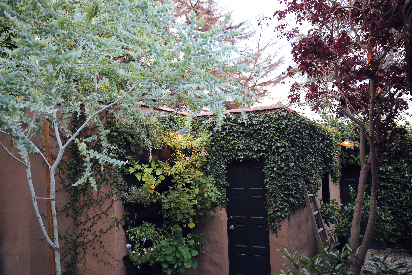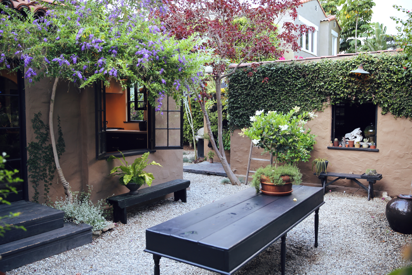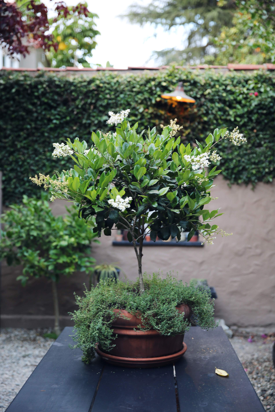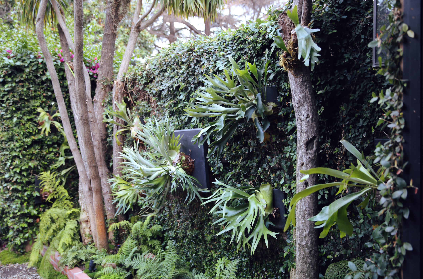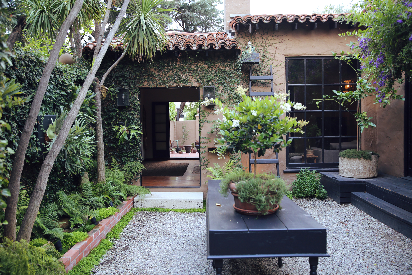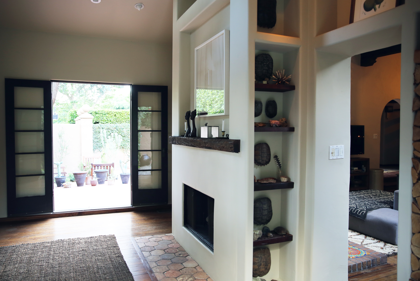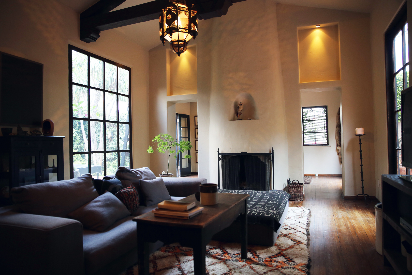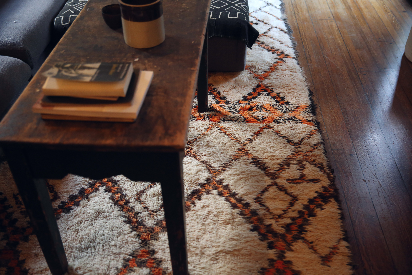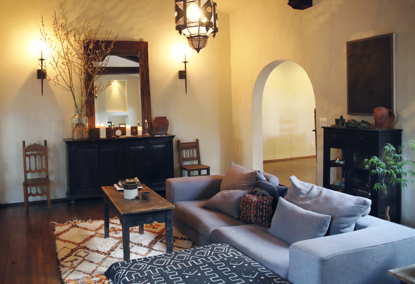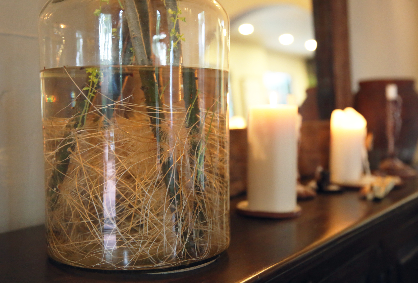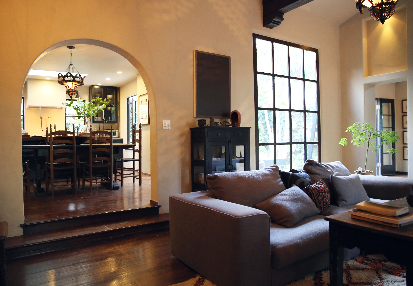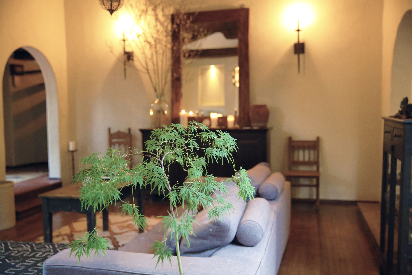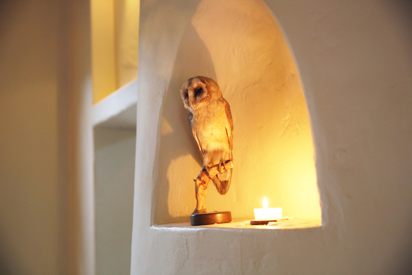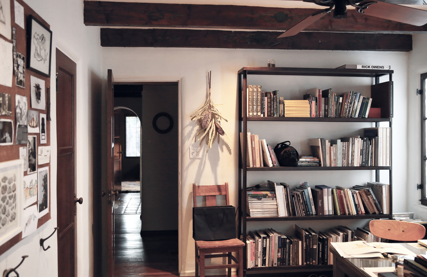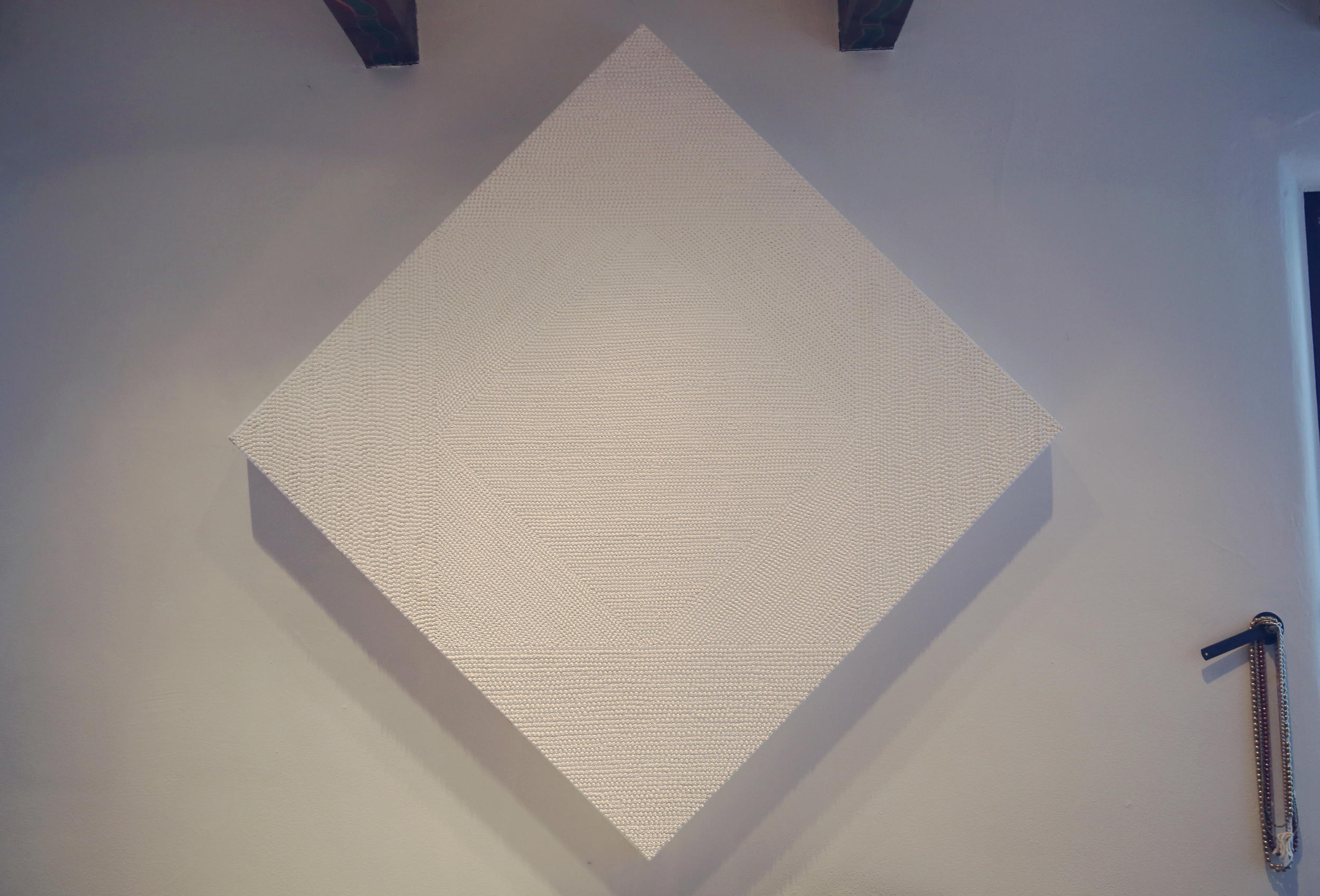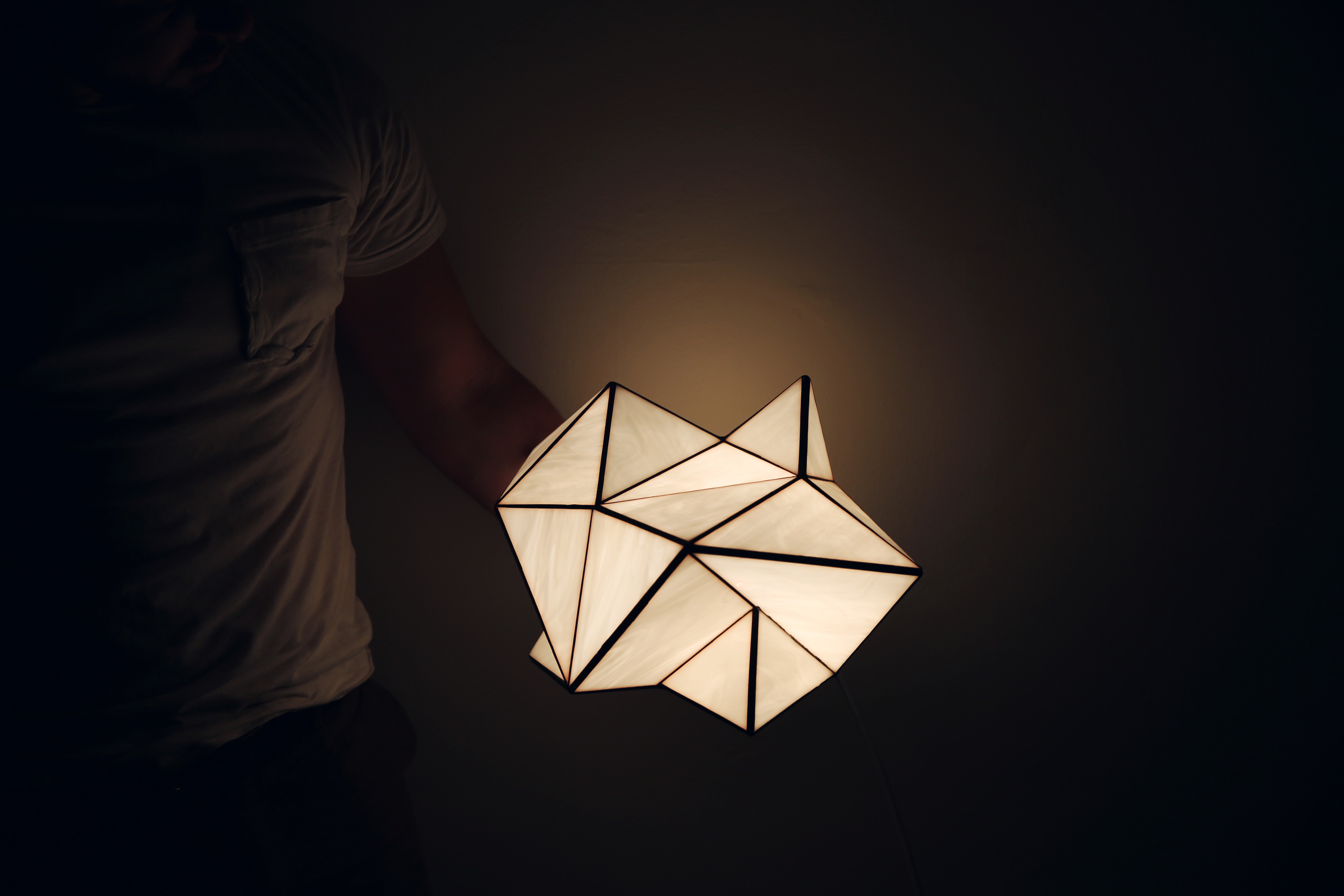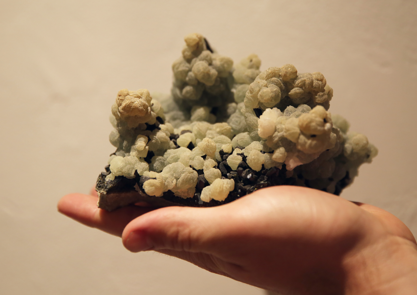INTERVIEW WITH : Bradley William Duncan | Artist | Craftsman | Product Designer
I've been following Bradley for years now, he was actually my very first social media 'buddy'. We hit it off quite quickly, sharing an appreciation for horticulture, rocks and gems. Over the years our friendship has grown, fed by the sharing our passions, creations and family via Instagram. Bradley is a creative. His talents, multifaceted. Bradley is a best described as a doer. It's an almost childlike excitement that we share not afraid to get our hands on anything that sparks our interest. Shortly after connecting with Bradley his partner Samer started following me and I was quickly captured by his wit and humor. Long story short, I adore these gentlemen.
During my last trip to California I was able to meet these boys in the flesh and visit their lovely home pictured above. Set in the city, however inclosed with a thick wall of concrete, (that is brought to life with layer upon layer of vegetation) the home truly feels like a sanctuary. Bradley and Samer share this home and have actively rejuvenated it, all whilst staying true to both their aesthetic and the structure's. In doing so, they have given the home life and themselves a little haven.
[ Sanam Miremadi ]
I know you guys have put a lot of work and love into your home, even doing some of the work yourselves. Can you walk us through some of what you have done and what the journey has been like?
[ Bradley William Duncan ]
Before we moved in we coated the entire interior house with fresh paint and refinished the wood floors. Doing this set the foundation for us to truly understand its bones and appreciate the architecture. Our first project was to turn a dark media room into a breezeway that bridges the front courtyard to the back courtyard. After we felt the results of our vision, we became secure that we could take on a renovation that involved reconfiguring 1/3 of the house. What was 6 small rooms was modernized to 3. The 6 month process was challenging, a huge learning experience. Our connection to the house and each other grew along the way.
[ SM ]
I'm so inspired by spaces and at times I feel a structure might have a life of its own. Your home is beautifully done, how much of this is your own aesthetic and how much was inspired by the space itself?
[ BWD ]
The house has a soul. Its history is rooted deep in 1920s Los Angeles. To stay true to the era in which the house was built we consciously incorporated details of the time. The Bachelder tiles we used for the bathroom floor were found in a warehouse in Pasadena, they are over 80 years old. The windows were salvaged from similar Spanish Monterey style homes in the area and the floors were laid to match the original style, oak with walnut insets. Neither of us have ever lived in a Spanish home. The house has a way of guiding us in the design process, it has helped us appreciate furniture and period styles that we have never considered previously. When the right pieces are placed, there is a feeling that the house is charged, alive.
[ SM ]
I love how arid and open your home is. There is very organic flow and harmony from one space into another and almost every space either opens into your gardens or looks into them. Design wise did you work room to room, indoor to outdoor or did you think of the space as a whole?
[ BWD ]
We think of the house and property as a whole. It is a compound. The 8 foot concrete wall that surrounds the house gives separation from the outside world, promoting privacy indoors and outdoors. When you step through the gate and close the door there is a feeling you are entering into seclusion. My heart has always belonged to the land. Plants, landscape, and the natural world are the core of my passion. It has always been a goal to make our home and garden feel seamless. Oversized windows, doors, and skylights bring in light and we also opted to remove all of our screens. One day I was working at the table outside and saw a hummingbird fly through in one door and out another. That was exactly what we were going for!
[ SM ]
I'd imagine that same flow room to room, the movement of indoor/outdoor and all that natural light would have such a positive impact on the inhabitants. How do you feel in your space? Being here just a short amount of time I was completely smitten with the sense of calm, beauty and nature. If it was my home I'd have a hard time ever wanting to leave.
[ BWD ]
It is our sanctuary. A safe space for us and our friend family. Your home is the place where you should feel most comfortable, most relaxed, and most you.
[ SM ]
I also really appreciated the lighting in your home or lack of rather. Every room seemed to be softly lit and there were a good amount of candles throughout the house. I was curious as to if this was an intentional design choice to allow your home to be more lit by natural light (and you get plenty!) rather than artificial?
[ BWD ]
I appreciate shadows, there is a sense of calm beauty that comes from warm low light. It was a no brainier to have every switch in the house dim. Our contractor thought we were insane installing dimmers in our laundry room and on the outdoor lights, but it is a MUST! We do have candles on almost every surface, even a cabinet dedicated to only candles and incense. I try to keep them in groups, most of them live on the console in the living room. It has kind of become an altar at this point.
[ SM ]
Lastly, our relationship really started over a shared appreciation for horticulture. How much time do you boys spend in your outdoor spaces and working on your gardens?
[ BWD ]
We are in the garden every day pruning, planting, watering. We have a sprinkler system, but I hand water, it is a ritual that keeps me grounded. In the spring and summer we eat outside more than we do in. I love your love for horticulture. Nothing makes us more excited than talking about plants or seeing them in our insta feed!
www.BRADLEYDUNCAN.com
WORDS | Sanam Miremadi [ chloetouran ]
IMAGES | Sanam Miremadi [ chloetouran ]
EDITOR | Kara Town

