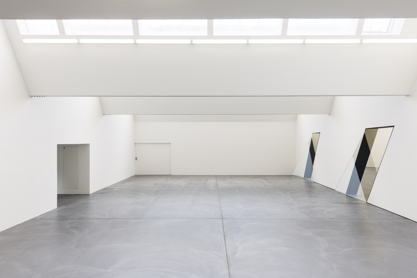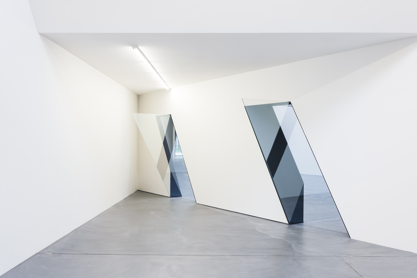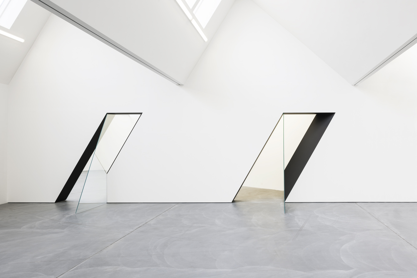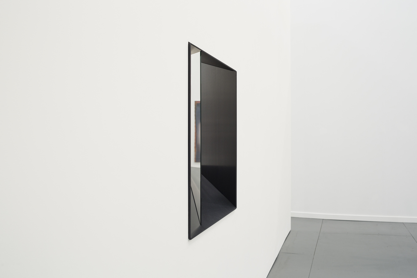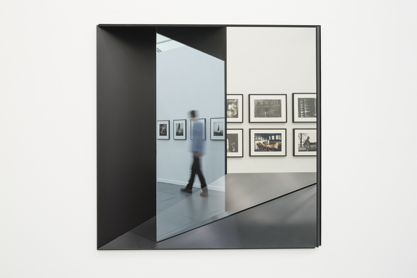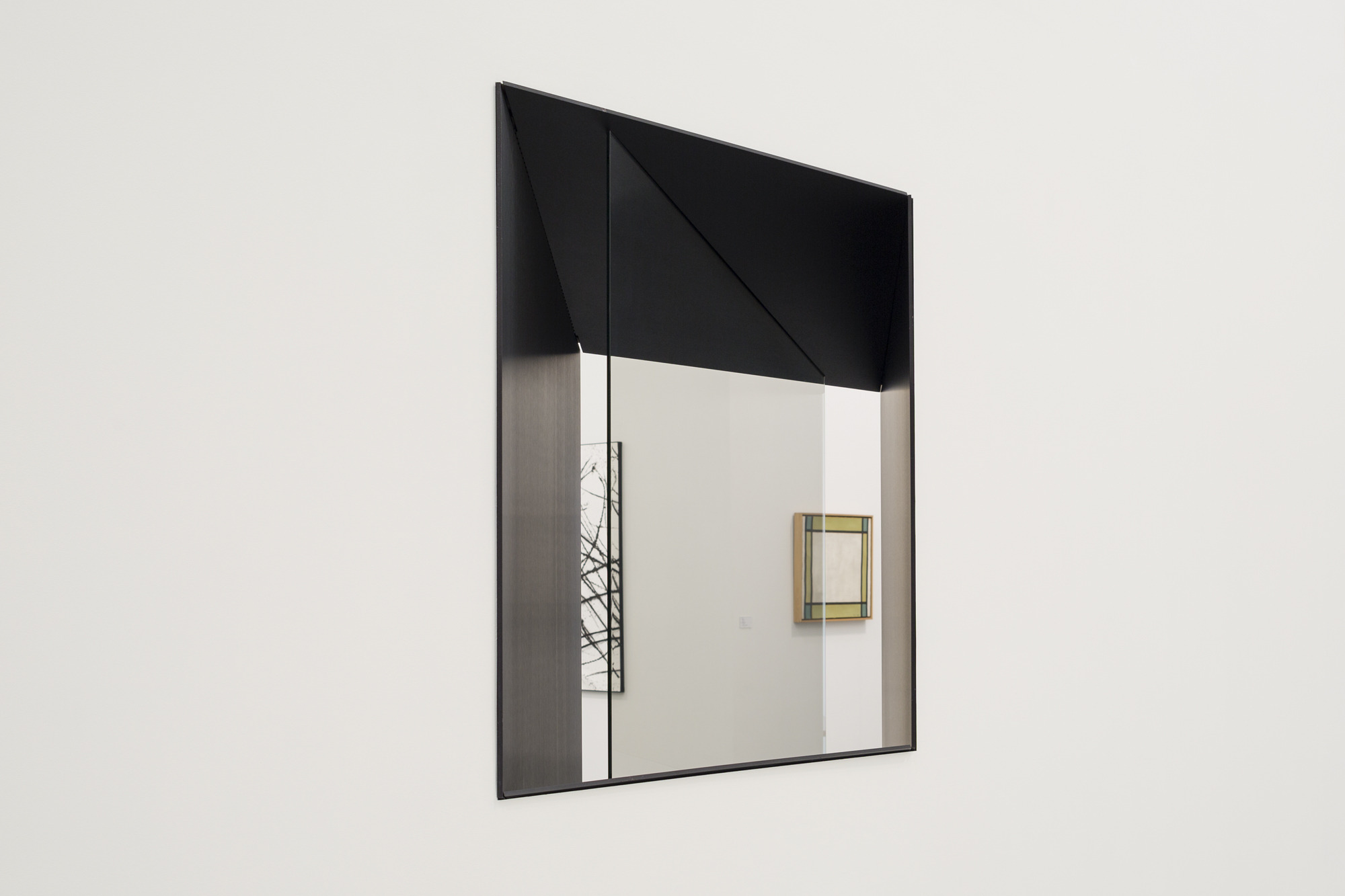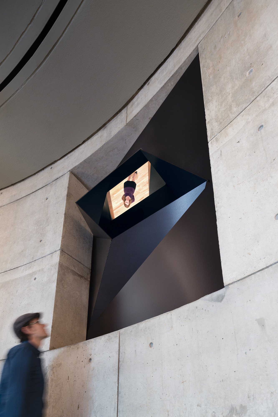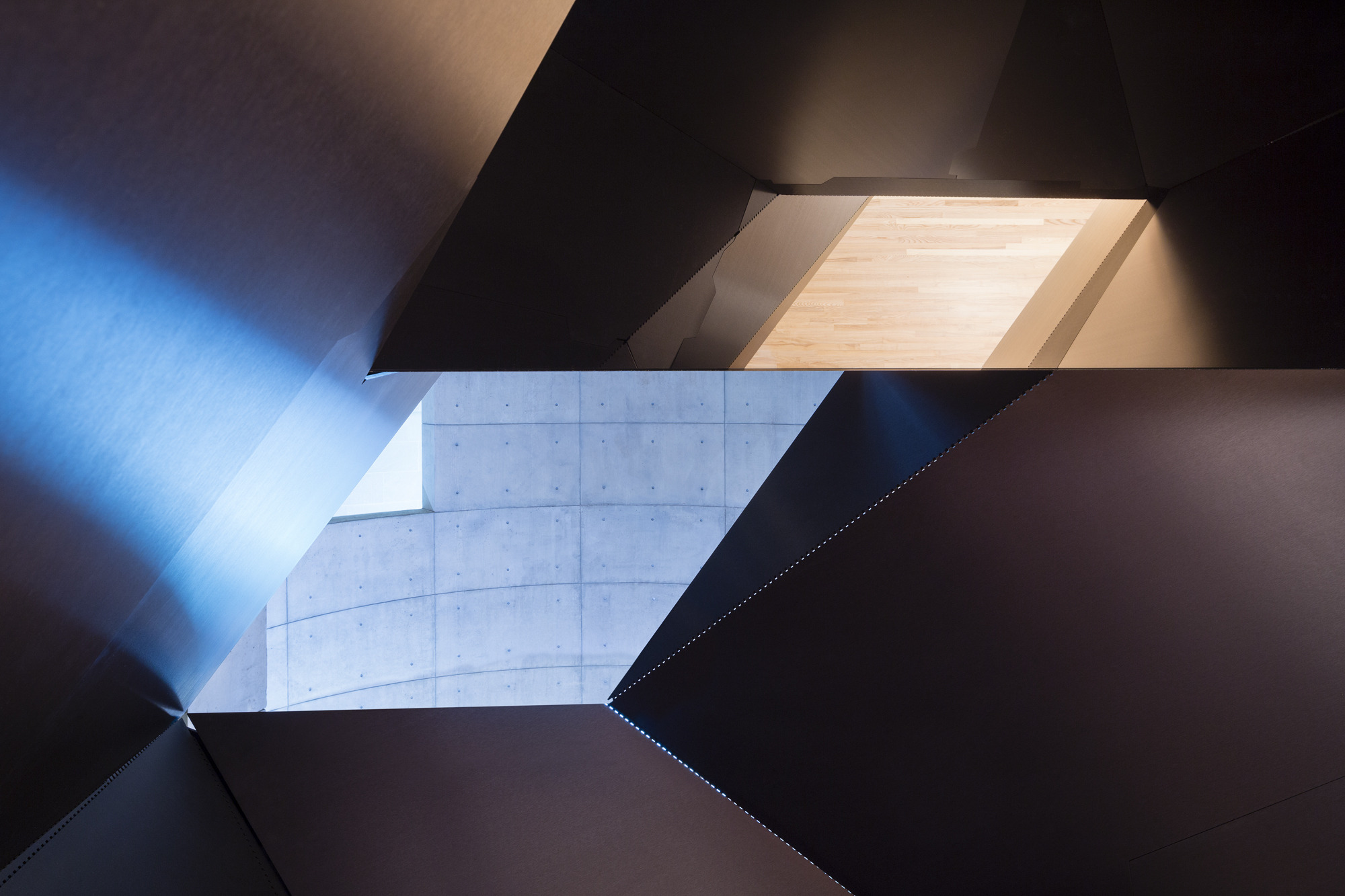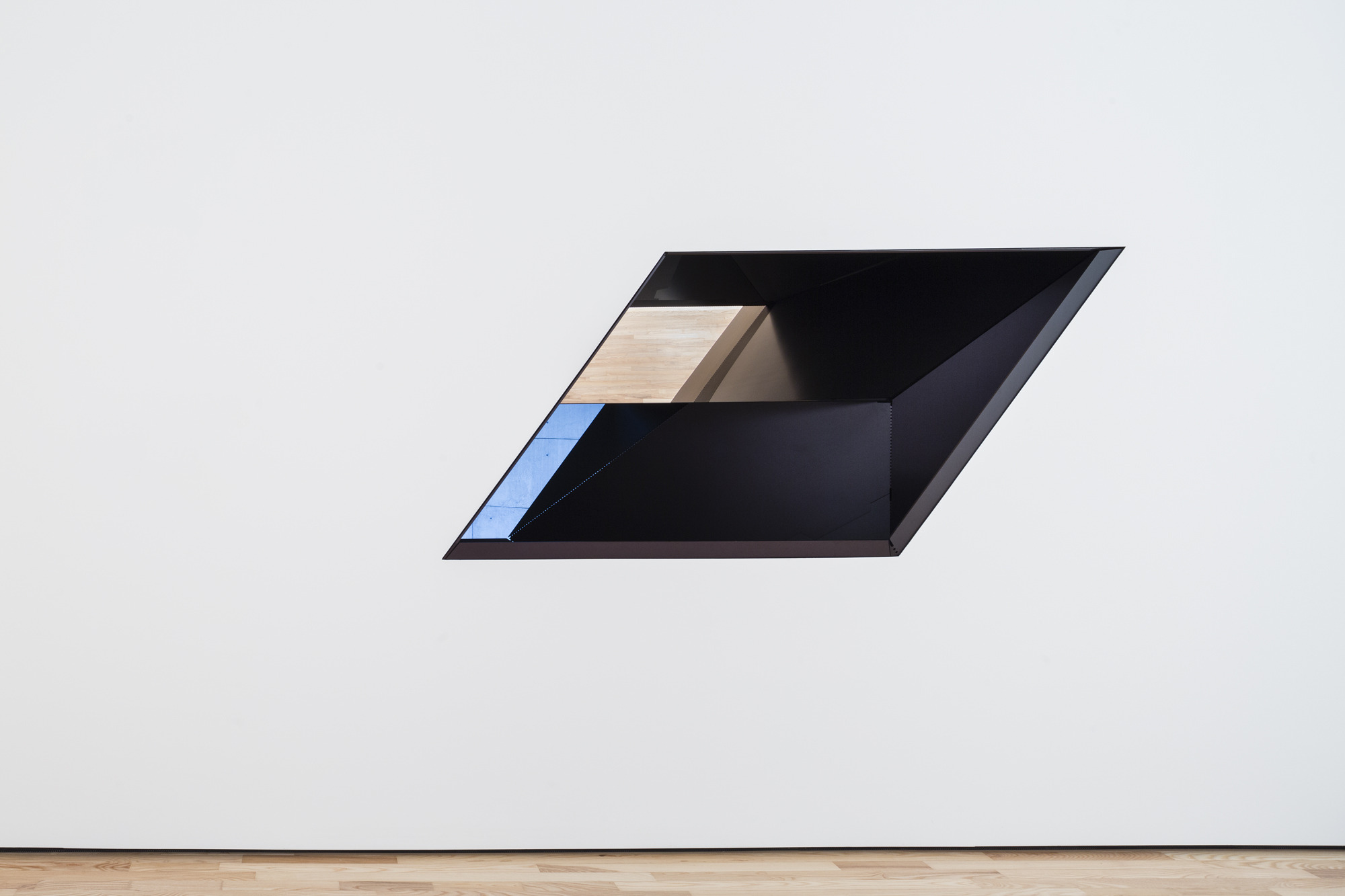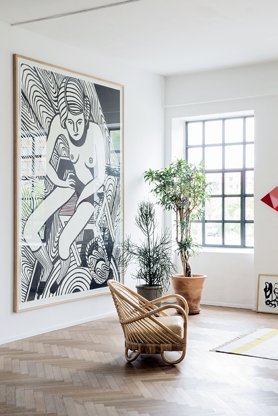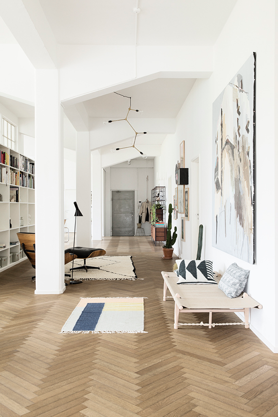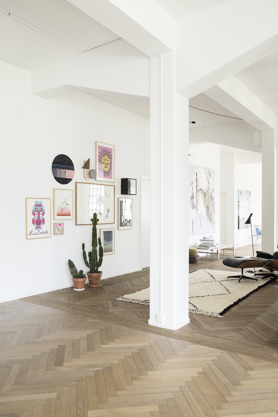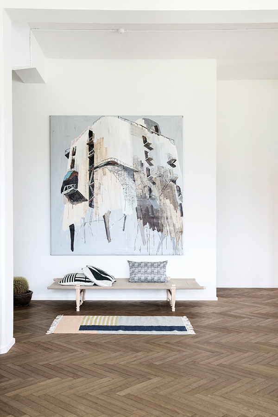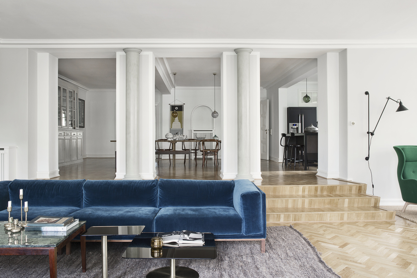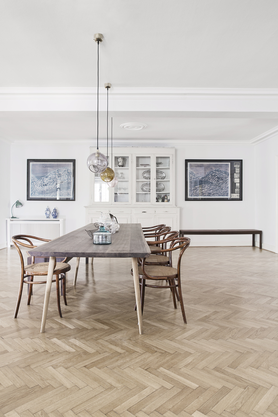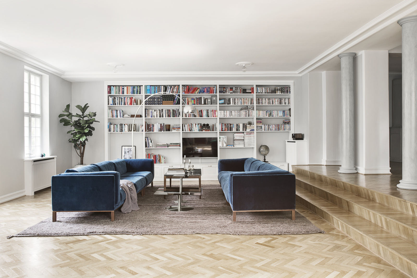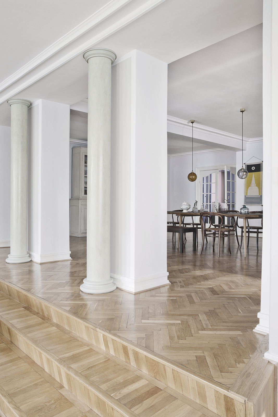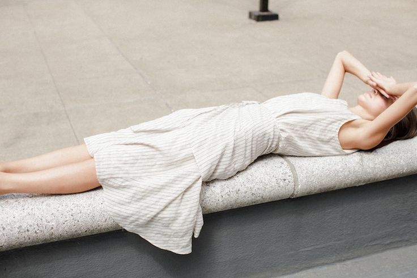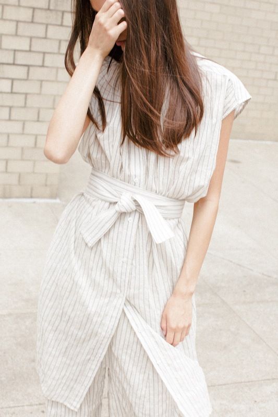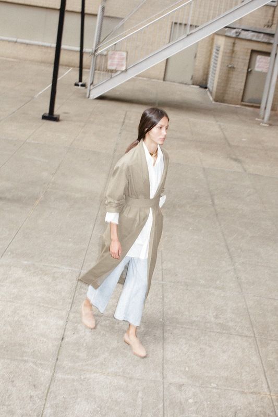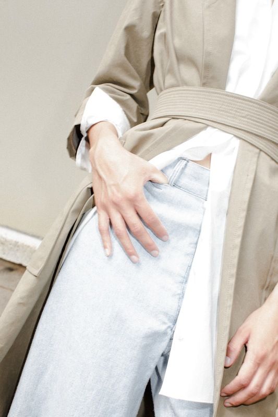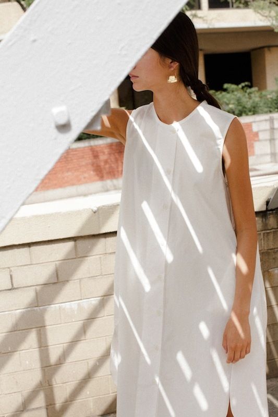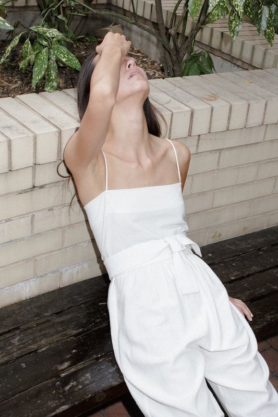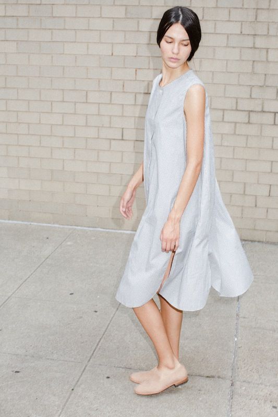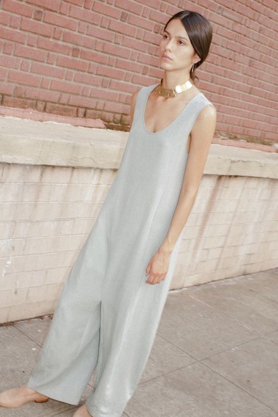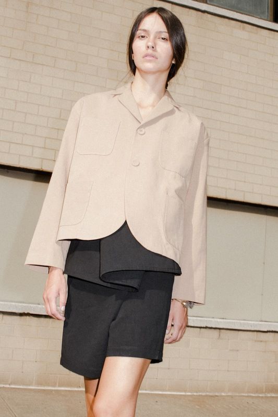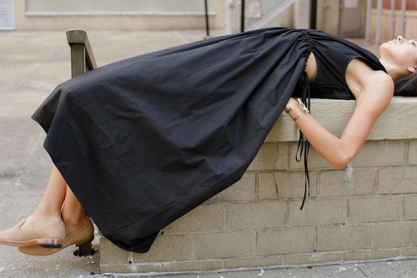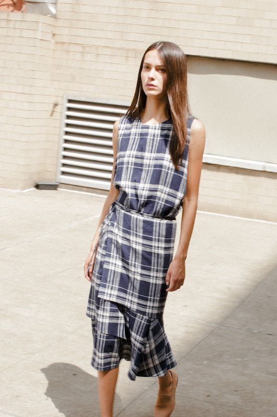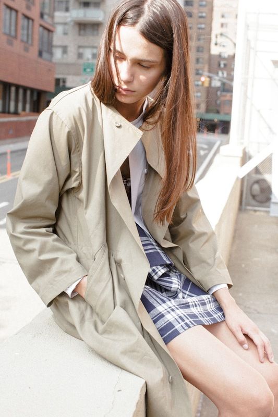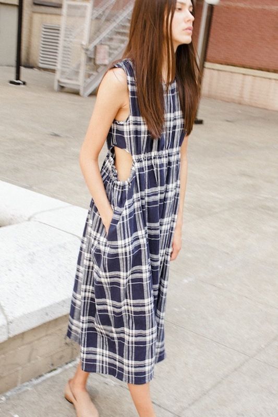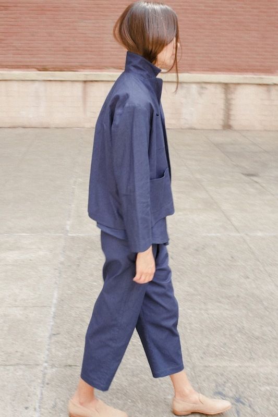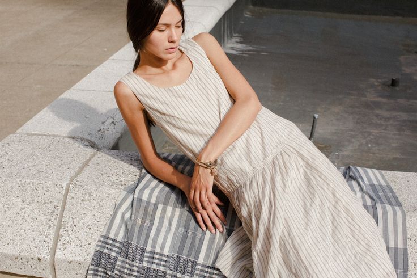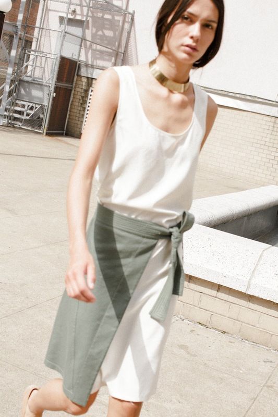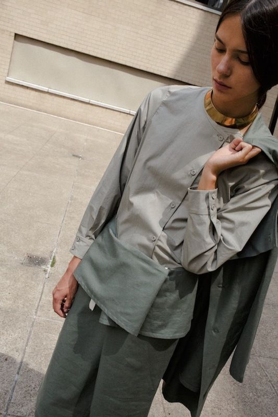I recently stumbled across the work of artist SARAH OPPENHEIMER who has been using architecture as both her canvas and medium for over a decade. Having felt somewhat constrained by painting, the field in which she was formally trained, Oppenheimer turned to architecture as her chosen medium. Seeking to draw greater physical relationships between object and image, these two, when combined, allow Oppenheimer to reinterpret their conventional representations of both, whilst reinventing their relationship to one another. In doing so, Oppenheimer has changed how we both think, navigate and relate to architectural spaces, her work based on her own empirical models is applied to different sites, building its own set of individual results in each chosen locale.
As someone who often ogles certain architecture (the building itself, how it relates to its surrounds, the chosen building materials and their execution during construction) as if it were a piece of art, the work of Sarah Oppenheimer certainly resonated with me. Taking these architectural elements and applying them (often) to gallery spaces, is unconventionally brilliant.
Von Bartha Garage. Switzerland. 2014
Frieze. New York. 2014

