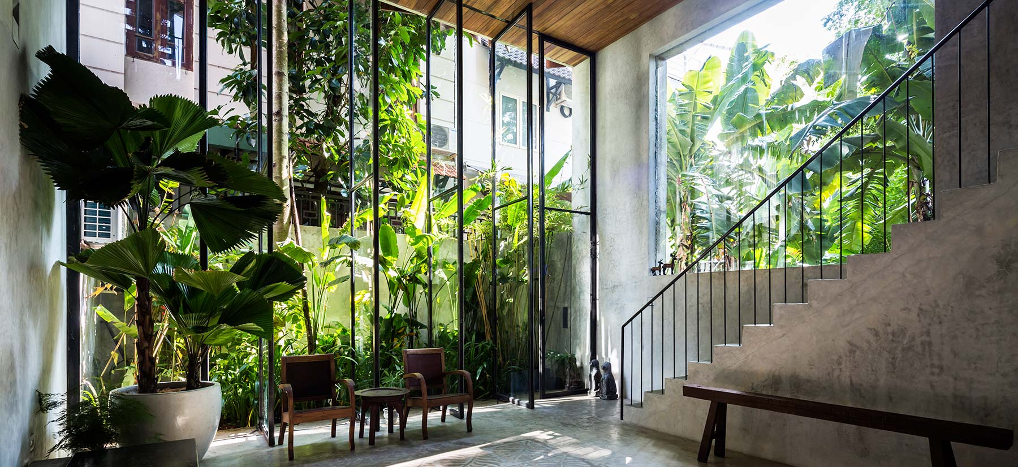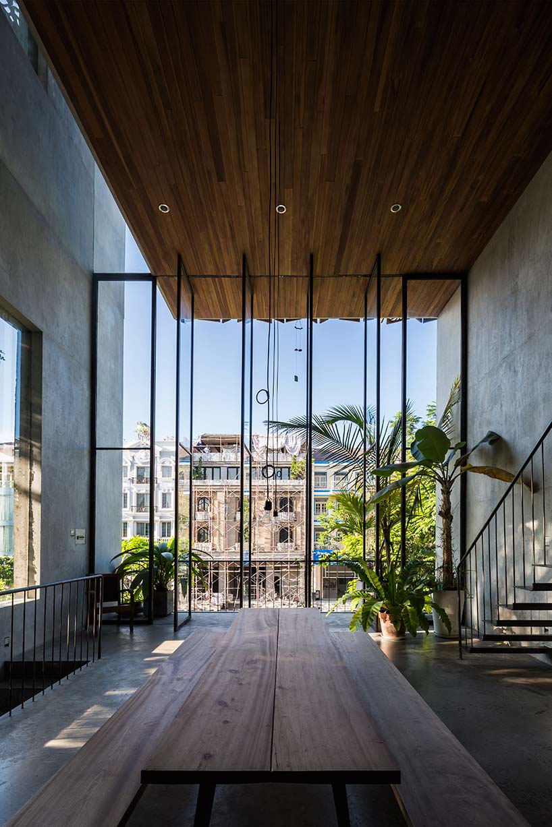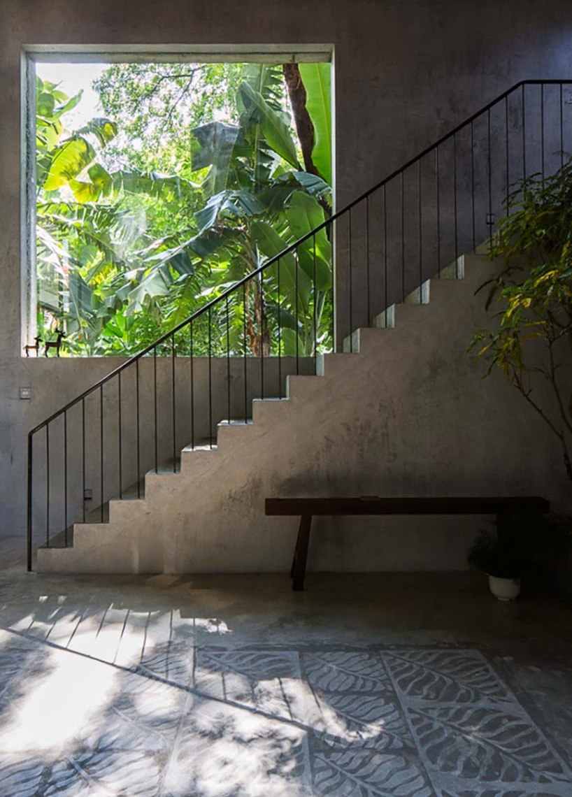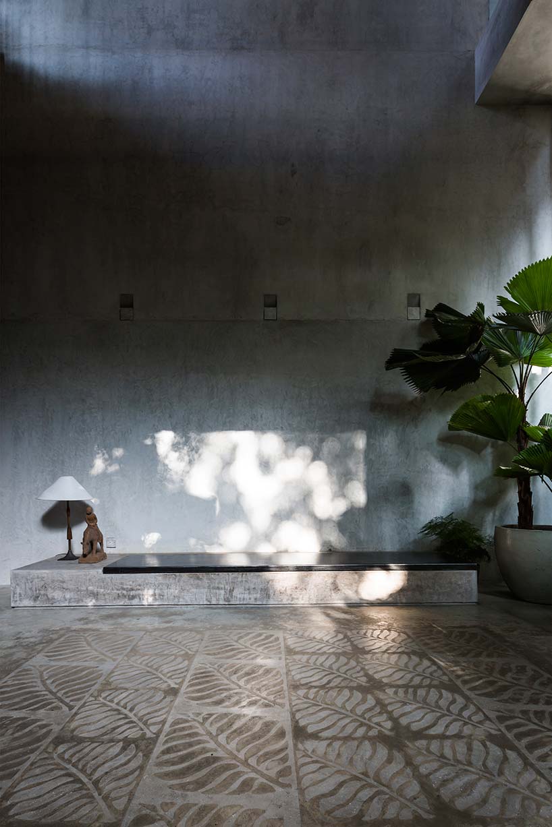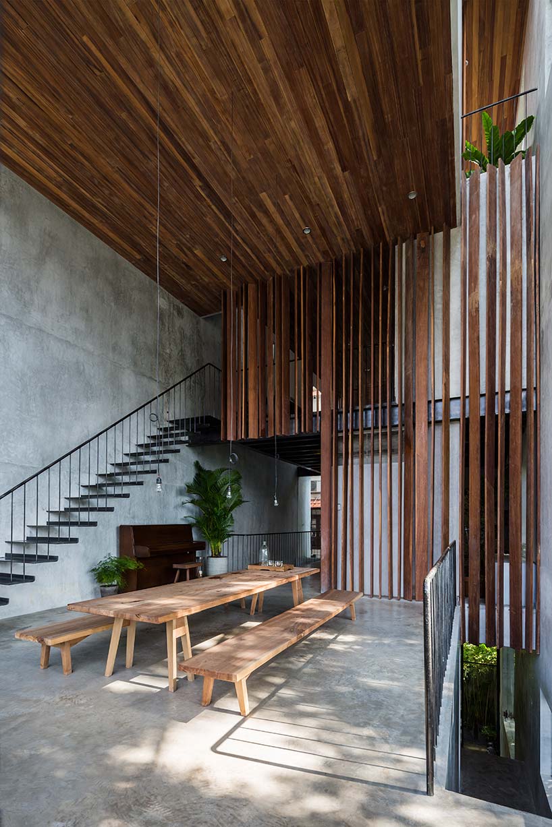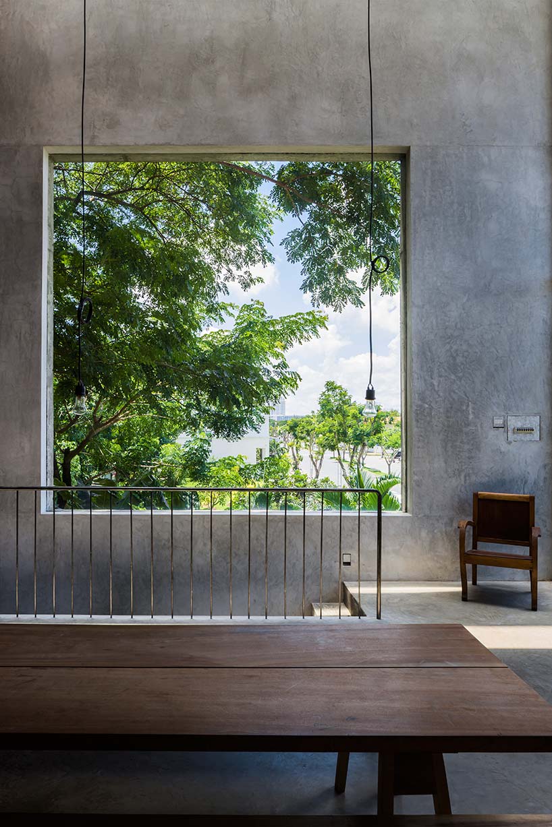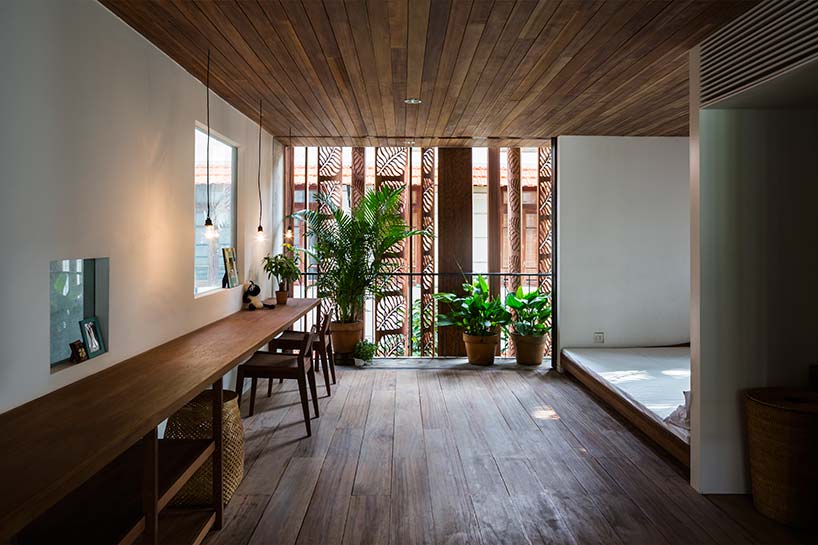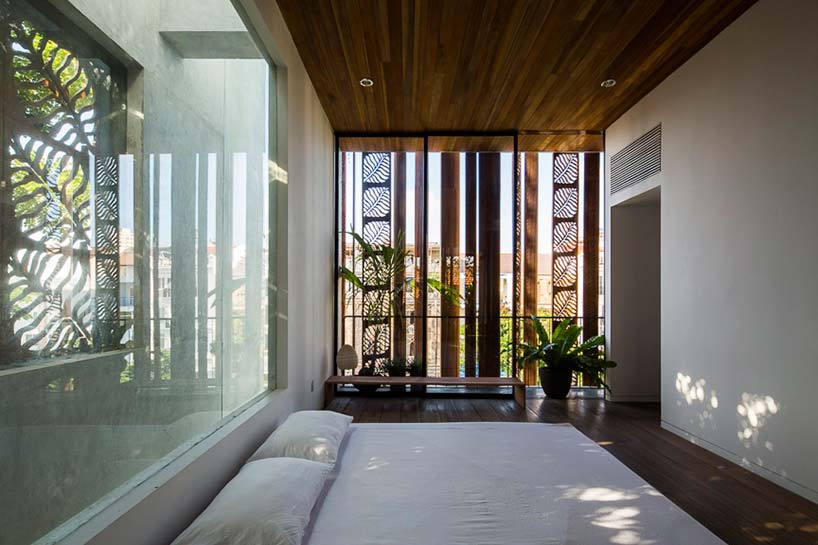T H O N G H O U S E | In former Saigon, now Ho Chi Minh City, Vietnamese studio NISHIZAWAARCHITECTS has managed to pull together a project that beautifully contradicts the conventional take on row house typology. Conceptually the clients vision was of spaces that stimulate engagement with nature and facilitate the idea of togetherness within the home, the approach was to step away from the traditional row house design and rather reinvent the idea of 'urban living'. An interplay between nature and space was achieved with a focus on volume and void throughout the home, with spaces that engage with botanical elements or open into lush views. Next, and personally my favorite architectural interruption within this project, the idea of using space to cultivate togetherness vs. divide. Which was visualized by thinking of space as a whole rather than individual components and focusing on the clients daily rhythm and fluidity within the home. Realized by open spaces that strengthen the relationship between and bring together areas within the home, intuitively doing the same for the occupants.
WORDS | Sanam Miremadi [ ChloeTouran ]
ARCHITECTS | NISHIZAWAARCHITECTS
LOCATION | Ho Chi Minh, Vietnam
IMAGES | Hiroyuki Oki

